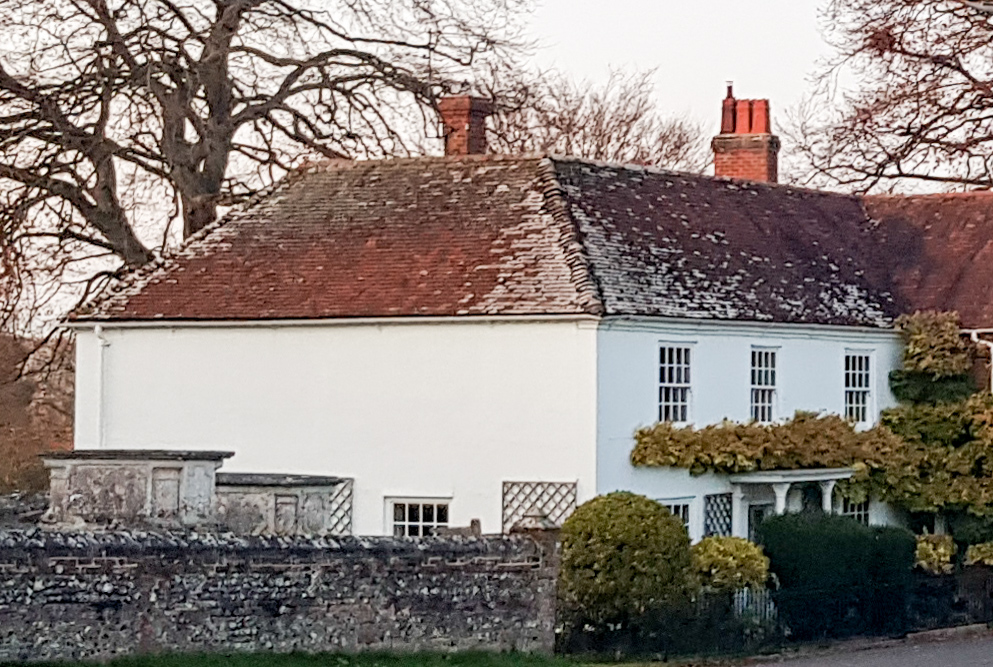You are here: What are the different parts of a roof called?
We have hit the time of the year when it makes sense to take stock of your home and make a note of things that need to be sorted before the winter months. One of these is checking your roof, but what are the different parts called that get hit by the elements?
Here is our handy guide to the ten key parts of your roof, what they are called and what you need to look out for to get them ready for colder climate.

1. The eaves
The eaves are the edges of the roof which overhang a vertical external wall and, normally, they jut out over the side of a building creating an overhang, so rainwater stays clear of the walls. Check out for rot or damp on eaves as if this happens, water can get into the loft space or damage external walls.
2. The gable
This is the triangle at the top of a wall where two eaves meet. Gable ends can be either at the front and back of a house (if you have a long building), or on the sides (if you have a wide building).
3. Flashing
Flashing is the material that stops water getting in around joints on the roof. For example, if you have a chimney on top of your house, it will normally have flashing around its base to stop water getting in. Traditionally, flashing has been made from lead. If the flashing deteriorates on your house, you have a weak spot for water getting in, potentially damaging loft spaces and walls.
4. The hip
A hipped roof is one without gables. It has four slopes that come together at the top to form a ridge. It is a more modern design than a gable roof, and the four-way slope makes easy for water run off.
5. The ridge
The ridge of a roof is the top part where the gable or sides come together. It usually runs the length of the roof.
6. The fascia board
A fascia board is the board, often made from wood, that sits just under the roof. The lowest part of roof sits on it. It’s a good thing to check regularly as once the wood is rotten, it can be easy for birds and animals to get into the space. Some of these are also made from asbestos, so it may be worth getting an Asbestos Survey done if you are unsure of the material used.
7. The rafters
A rafter is a key structure in a roof, along with purlins and joists. Together, they make the framework of the roof. If you imagine your roof with no tiles or covering on, the rafters are the pieces of timber that slope vertically from the top down to the eaves. Rafters are generally laid side by side.
8. The battens
Battens are used to provide a fixing point on the roof for roof tiles or other coverings. If you have a slipped tile, one reason to get it fixed sooner rather than later is that the gap will allow water in, which could rot some of the battens.
9. The gutter
This is the pipe that sits just under the eaves and collects rainwater, funnelling it to a downpipe to take the water away from the building. If you have a gap in your guttering, or it is blocked, you will notice water coming off the roof in drops, or sometimes gushing. Depending on where this water ends up splashing, you may damage an external wall or other part of your building if it’s not fixed.
10. The downpipe or downspout
The down pipe is the guttering that runs vertically down the side of a building from the roof to a drain and is there to take the water away from the house to stop it collecting in any crevices or gaps.
If you are looking to make changes to your home, you may find some of these links useful:
Structural Inspections
Find an expert to carry out a structural inspection
Find an Interior Designer
Find details of local Interior Designers
Builders
Find local help with a building project
Architectural Design Services
Find local Architectural Design experts