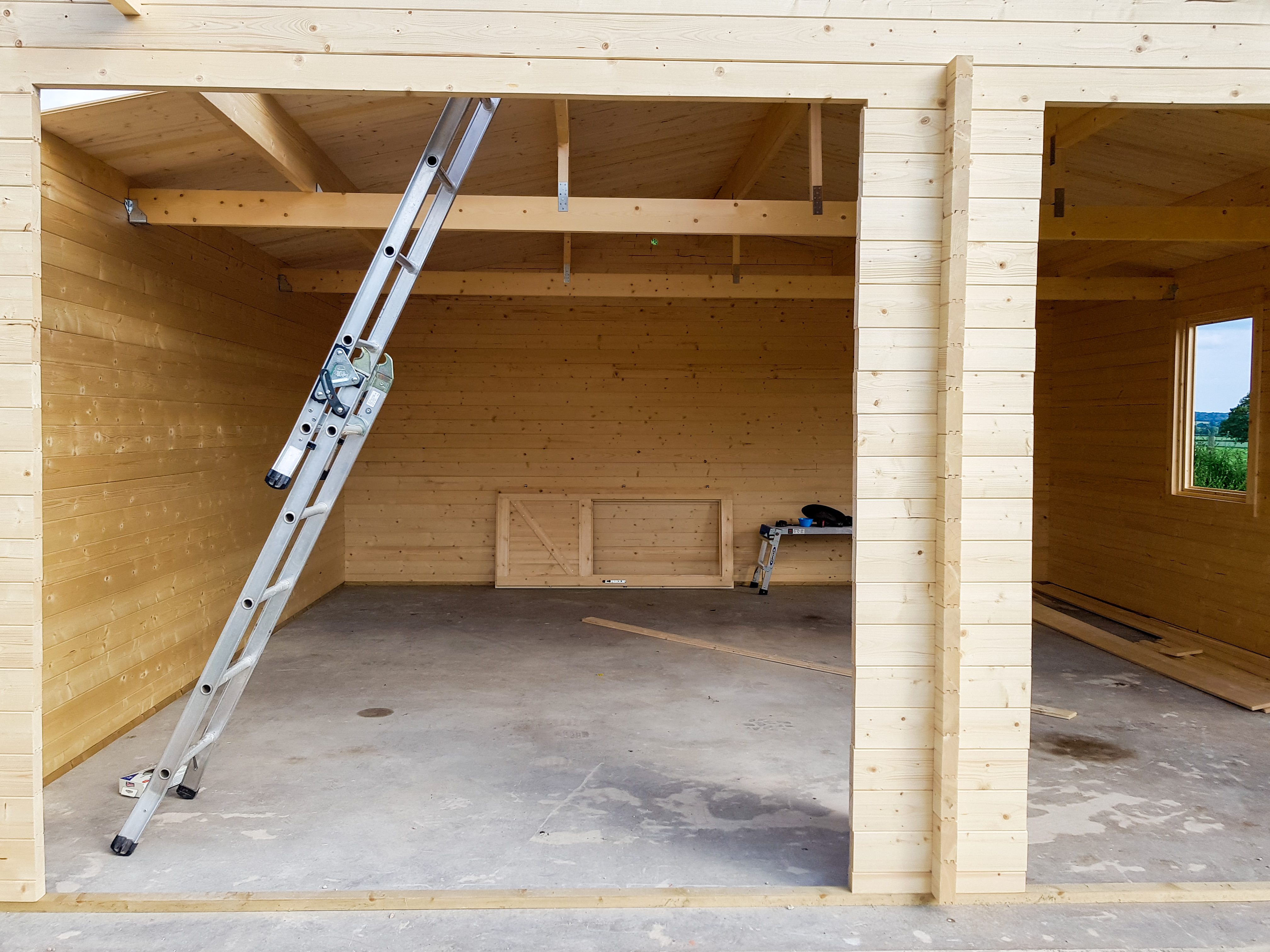You are here: What is a sole plate?
If your building has a timber frame, then it has a sole plate or a cill plate as they are sometimes also known. A sole plate is the horizontal timber at the base of a wall frame, nearest the ground. The vertical timbers (the posts and the studs) are fixed into the sole plate, which plays a vital role in supporting the whole frame. In fact, how resilient your building is hangs on how well the sole plate has been installed and maintained.
The sole plate has to bear the weight of the building as the other parts of the wooden frame rest on it to some degree. The sole plate must be level and, if part of the new build, it should be treated with a preservative and sit at least 150mm from ground level to keep out the rot.
If a sole plate has been put in well, the building will last longer. If it is a new build, a properly installed sole plate enables the construction to be completed faster, so it is very important to get right.

The importance of a survey
If you are thinking of buying a property with a wooden frame, you should get a full survey completed by a qualified person before you proceed, and one of the many things your surveyor will have to check is the sole plate, as if damaged, they are usually one of the first elements to require repair as they are closest to the ground.
Sole plates can rot, especially if any building work has been done incorrectly without consideration for the timber frame. Wood allows moisture and humidity to pass freely through — it’s a breathable building material. By contrast, modern building materials such as cement render and synthetic paints are impermeable and do not allow the timber to breathe.
For example, concrete might have been used in the base of an extension without proper care taken to protect the sole plate. That can mean that moisture builds up over time, causing the all-important load bearing timbers to rot.
The wrong type of insulation might have been used at some point in the building’s history, or there may be a problem with the building’s damp proof course, or a felt may have been placed over the sole plate. Any of these things could result in the sole plate rotting.
Once that happens, it won’t be able to take the load of the house, which could require a very expensive fix by a specialist. If you (or your building surveyor) have identified potential issues, then sourcing a skilled carpenter, master craftsperson or period building specialist with expertise and previous experience in this area, is a priority. In some instances, only sections of the sole plate may need cutting out; in others, an entire sole plate could be in need of replacement. This task typically involves propping up the frame and removing a couple of courses of the brick plinth to allow a new sole plate (typically in air-dried timber) to be inserted on a bed of lime mortar.
If you are looking to buy a house, particularly an older one, don’t skimp on the survey. A bit extra spent on a detailed survey of a timber framed house before you commit to the purchase could save you a lot more money in the long run.
If you are thinking of buying a new home, you may find some of these services useful
Building Surveys
I want a local surveyor to do a Building Survey for me
Conveyancing
Find help with conveyancing
Mortgage Brokers
I need help getting a mortgage
Home Condition Surveys
Find local experts and compare prices
Homebuyer Survey
I want a local surveyor to do a homebuyer survey for me
Snagging Surveys
Find local experts and compare prices