You are here: Loft conversions: ideas & inspiration
Loft conversions don’t have to be boring and predictable. See our tips for the top.
Loft conversions are a cost-effective way of achieving more living space. Of course, the extra space is key. Two-bedroom houses can suddenly become three bed plus a second bathroom. Yet despite adding value, there can be something a bit functional about many conversions. “It can be the brightest and best room in the house with picture windows and Juliette balcony,” said James Whyte, a designer with Loft Plan. “It’s your chance to drink in the skyline but so often they are just standard boxes.”
Create a spacious master suite
Across the UK, imaginative use of glazing is transforming loft spaces into the lightest and most stylish rooms in the house. Little wonder then that spaces that used to be turned into kids’ dens are now being bagged by their parents for a master bedroom suite.
When planning a loft bedroom, careful consideration should be given to clothes storage. Bespoke built-in cupboards with hanging space and drawer units can use every inch and help keep clutter under control. A walk-in wardrobe custom built to follow the angle of a sloped roof is a great idea.
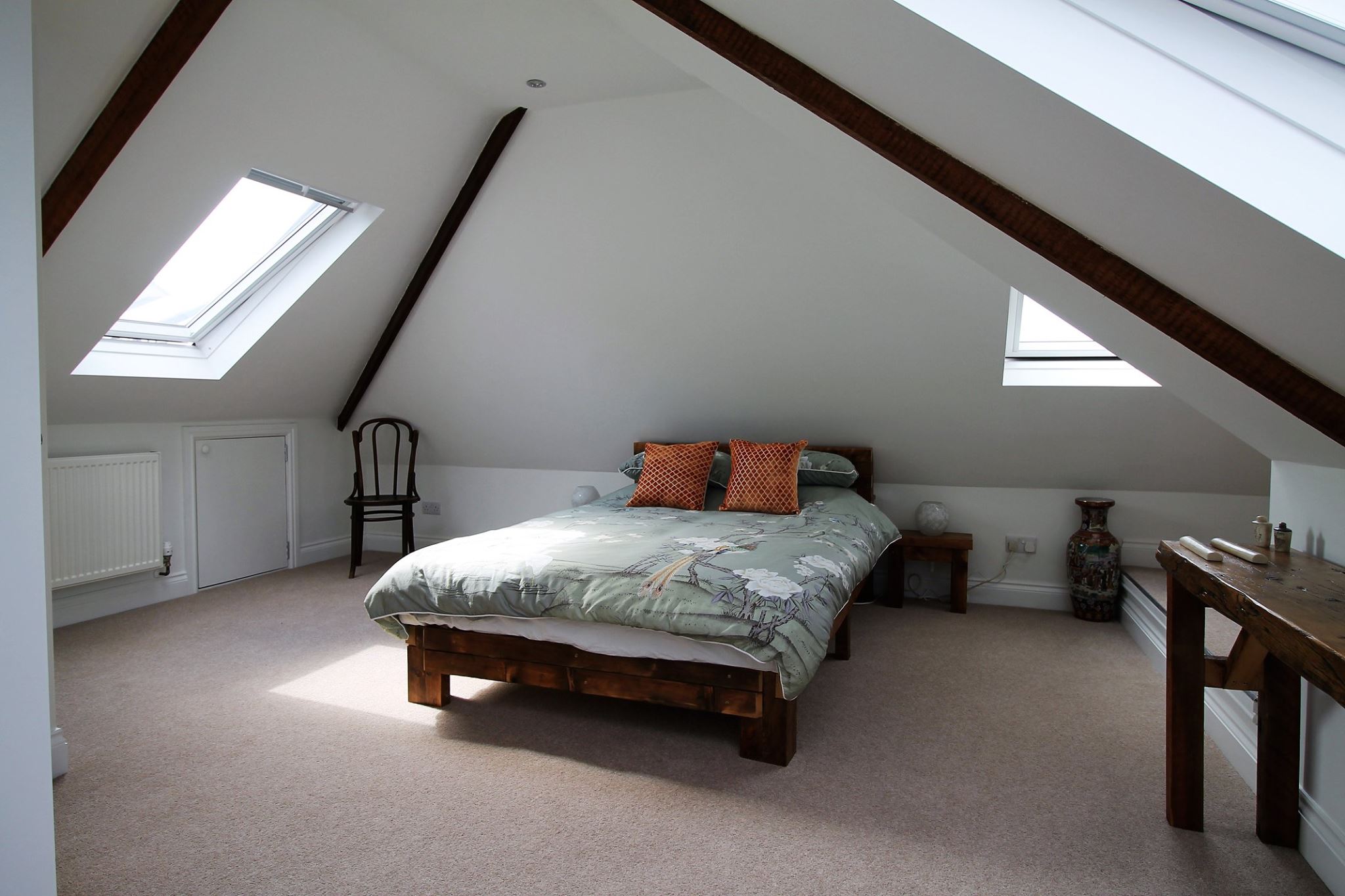 Image supplied by Starlight Loft Conversions
Image supplied by Starlight Loft Conversions
Add a bathroom in the loft
An extra bathroom can be useful – especially if you are creating a loft bedroom whereas a home office or kids’ den might not justify one. If the space is too tight for a separate bathroom, a freestanding rolltop bath in a master bedroom is a popular option. Imagine having your own chill-out zone to escape up to at the end of the day where you can lie back in a warm bath and gaze at the heavens above. Alternatively, a small en suite with a shower, basin and toilet can work brilliantly. “You need full head height for a shower but can still utilise a sloping ceiling with a customised shower screen,” said Whyte.
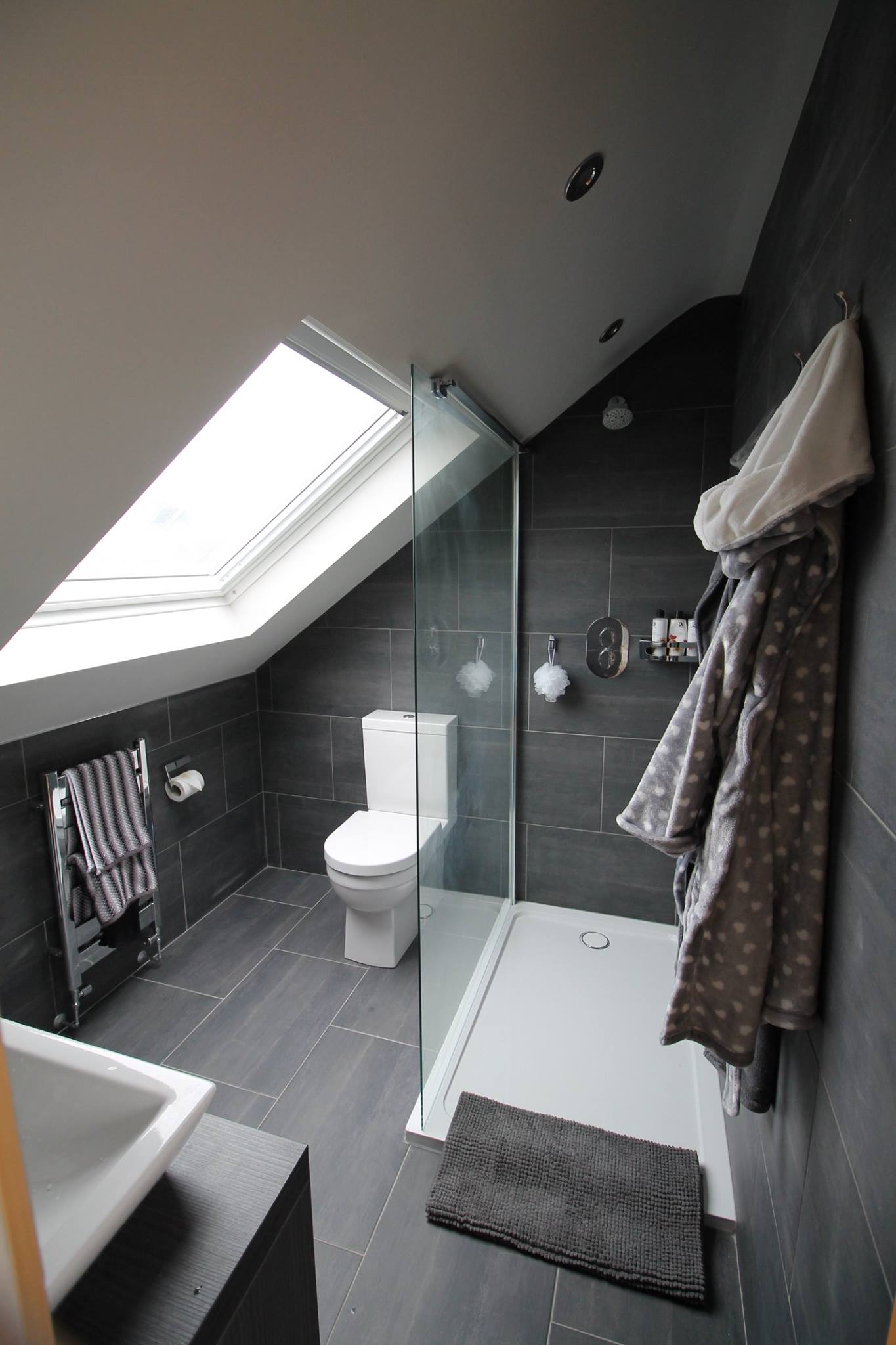 Image supplied by Starlight Loft Conversions
Image supplied by Starlight Loft Conversions
Make a room with a view
One of the benefits of extending into the roof space is panoramic views of the skyline. Make the most of vistas with strategically placed windows. Consider if you want to incorporate some full-height glazing, either fixed or opening out to a Juliette balcony. It seems a shame that the space below rooflights is often a blank, sloped wall, either unused or at best filled with storage or furniture. Ask your architect or designer if low level rooflights are practical.
If your conversion has a gable end wall, installing a feature window right up to the roof apex can be a great idea. “It really opens up the loft space and creates masses of natural light. Of course, if it looks onto a brick wall, it’s not worth doing but otherwise the views can be fantastic,” said Whyte.
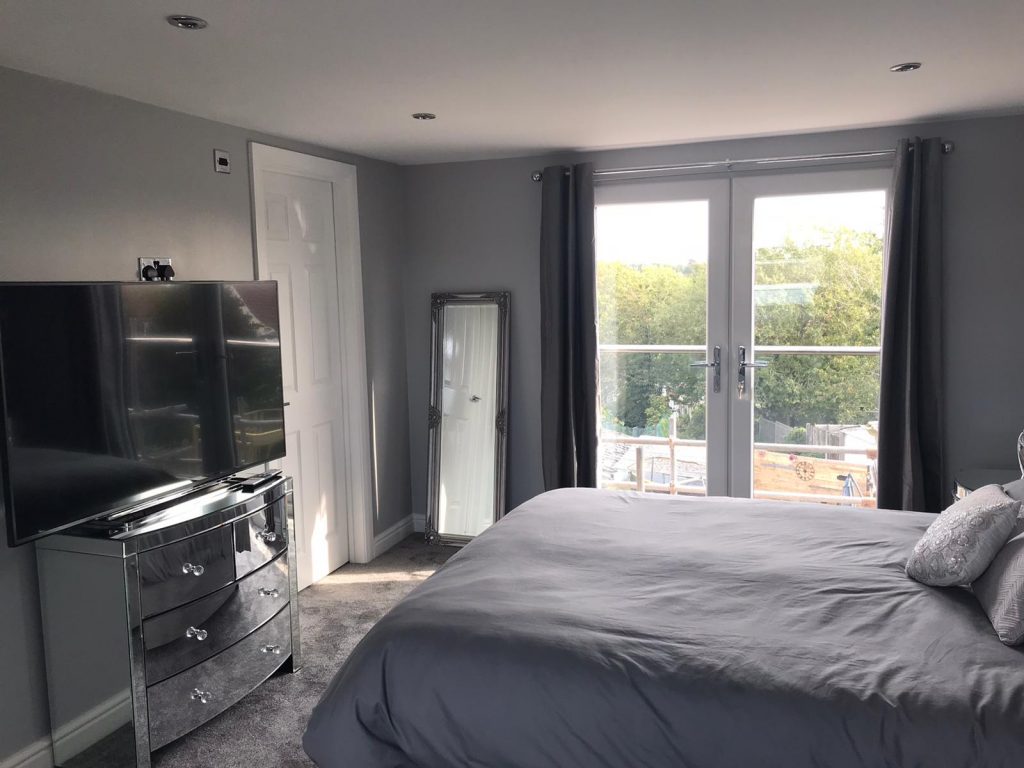
Image supplied by Mainpride Loft Conversions
Feature transparent materials
Incorporating as much glazing as possible in your new loft room will flood it with light and create a feeling of space. Combine two skylights with a dormer window if your design and budget allows. Think about incorporating other transparent materials to keep the light flowing. For example, a glass brick wall allows to allow daylight to flow into an en suite bathroom.
A rooflight in the new landing outside a loft room will allow more natural light to cascade down to the stairway and first floor landing that can typically be quite dark.
Blend in the stairs with the existing house
The location and design of the new loft stairs are key to a successful conversion. “Ideally, you want it to to look like a natural extension of the stairs from the ground floor, so they should be relatively close and with matching designs,” said Whyte.
Asking for balustrades, rails and spindles to be made to match the main stairs will make your loft extension blend in with the rest of your home as will having the same moulding, décor and floor treatment.
A different approach is to update your existing staircase to match the new loft stairs. “Quite frequently, people use a loft conversion as an opportunity to revamp the whole house, for example with oak and glass balustrades, modern timber flooring and doors,” said Whyte.
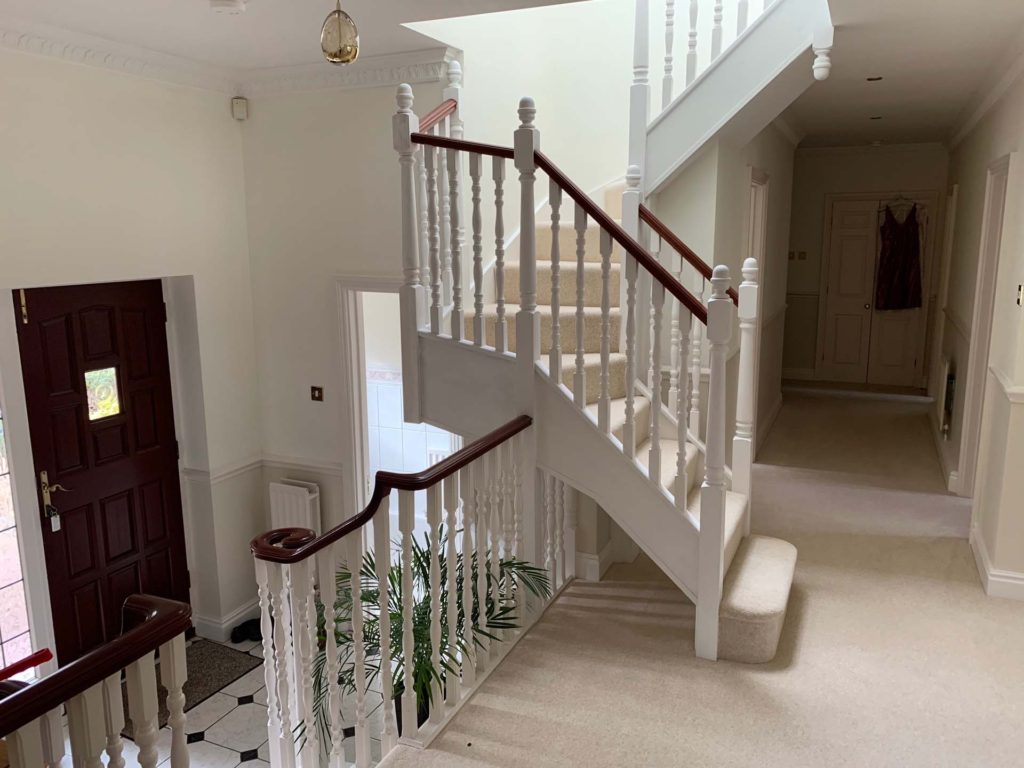
Image supplied by Mainpride Loft Conversions
Showcase original features
If you live in a period property, expose original features rather than cover them up. Old oak beams and bare brickwork can add character to an attic room. White is the go-to option if you are looking to create the illusion of a bigger, more airy room, but a monotone colour scheme can be a bit bland. Instead of porridge white on every wall, add a bit of interest with bursts of colour. For example, a feature wall painted a dramatic deep purple or a burnt orange. Cushions and other soft furnishings with the same accent colour can tie the look together.
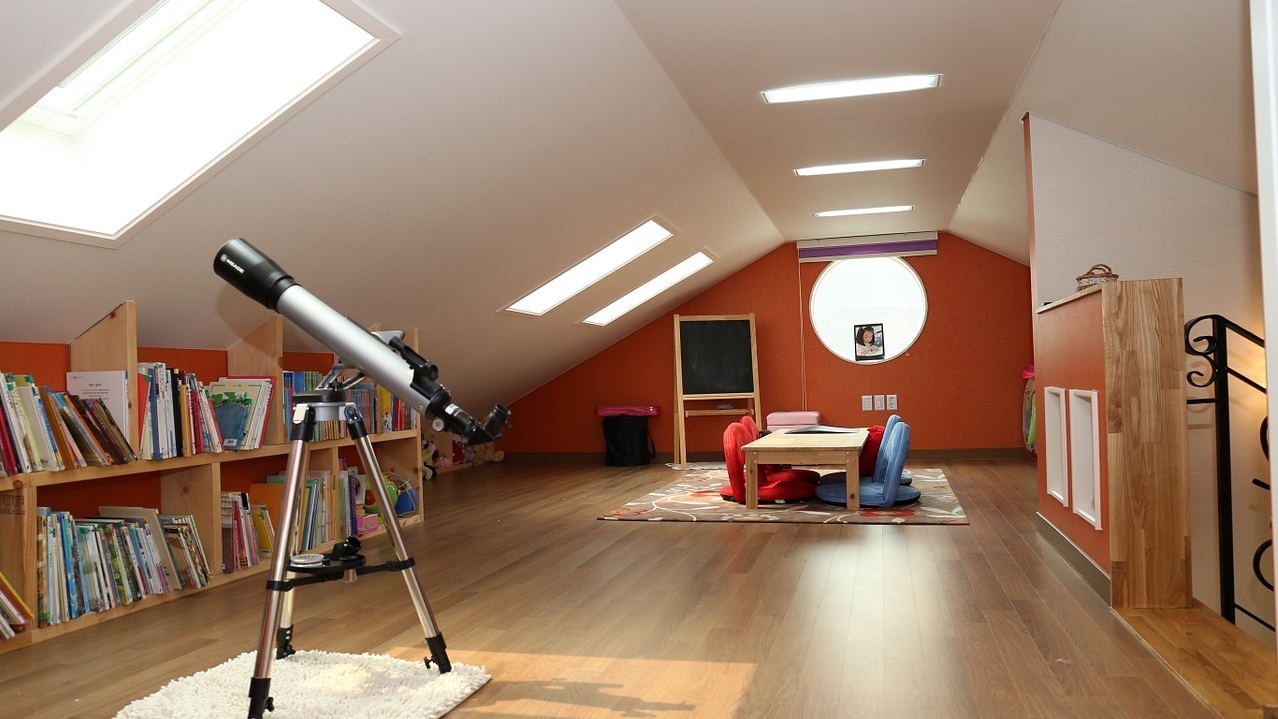 Image supplied by Thorns Young
Image supplied by Thorns Young
Innovative roof coverings
The roof covering can provide another canvass for your creativity. Instead of asphalt, sedum rooftops can work well on a flat roof. Grass roofs provide a habitat for bees and butterflies as well soaking up heavy rain, helping to prevent drainpipe overspills and flash floods. Metal cladding, such as zinc and aluminium, are a contemporary option for ultra-modern loft conversions. Be aware any plans to install roof coverings out of character with your existing house will require planning consent. Build something you are not permitted - and you will be asked to remove it.
Lighting ideas
If the loft ridge is high enough, it may be possible to suspend pendant lights from the rafters. A length of flat ceiling below the ridge is an ideal surface for a track lighting system or recessed spotlights. Remember lights don’t just have to be in the centre of the ceiling. Wall lights can work well too. Modern cut out designs can produce great patterns on the walls. To add atmosphere, concealed LED striplights can be fitted along a timber structure or window recess to give a soft glow.
Design your lighting scheme according to how you plan to use your loft space. Red LED striplights can provide a cool effect for a cinema room. Small uplighters either side of the screen can look great too. The best way to design your lighting is by combining multiple light sources for a unique look.
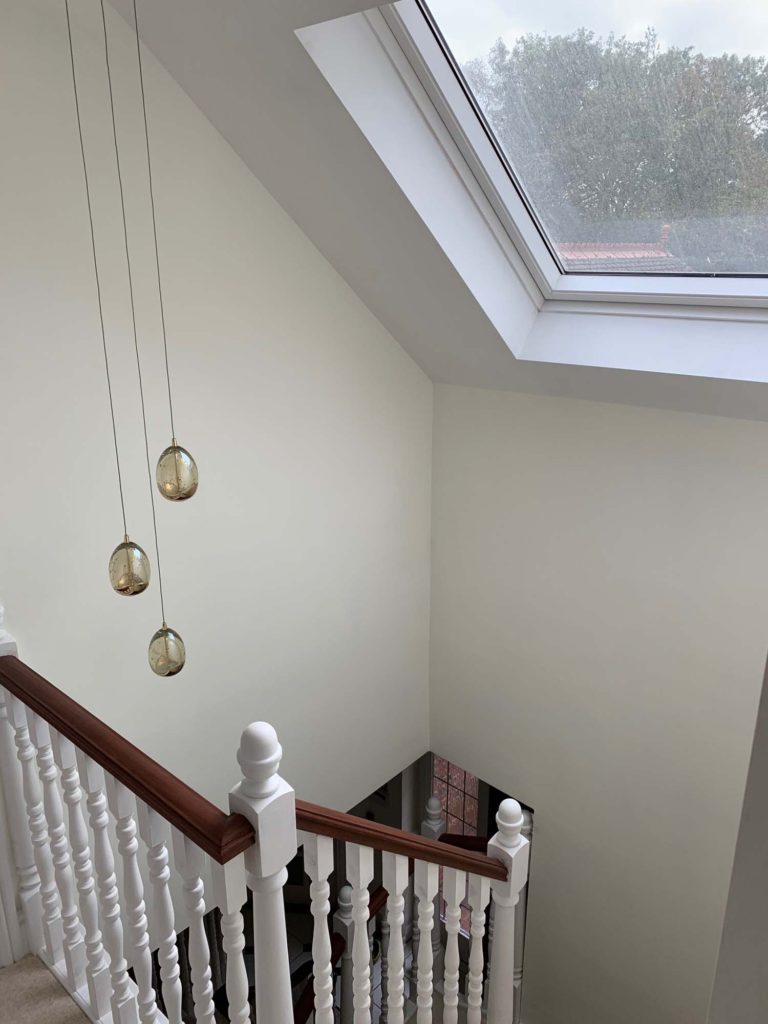
Image supplied by Mainpride Loft Conversions
When it comes to converting your loft, it pays to think outside the box. Loft conversions make beautiful bedrooms and bathrooms but can have other uses too. They can be transformed into spacious studies, home entertainment centres and even gyms.
If you are considering extending or altering your home, you may find some of these services useful:
Architectural Design Services
Find local Architectural Design experts
Find an Interior Designer
Find details of local Interior Designers
Help with Planning Permission
Find Professionals who can help you apply
Builders
Find local help with a building project
Structural Inspections
Find an expert to carry out a structural inspection
Structural Calculations
Find an expert to provide Structural Design Calculations
Building Surveys
I want a local surveyor to do a Building Survey for me