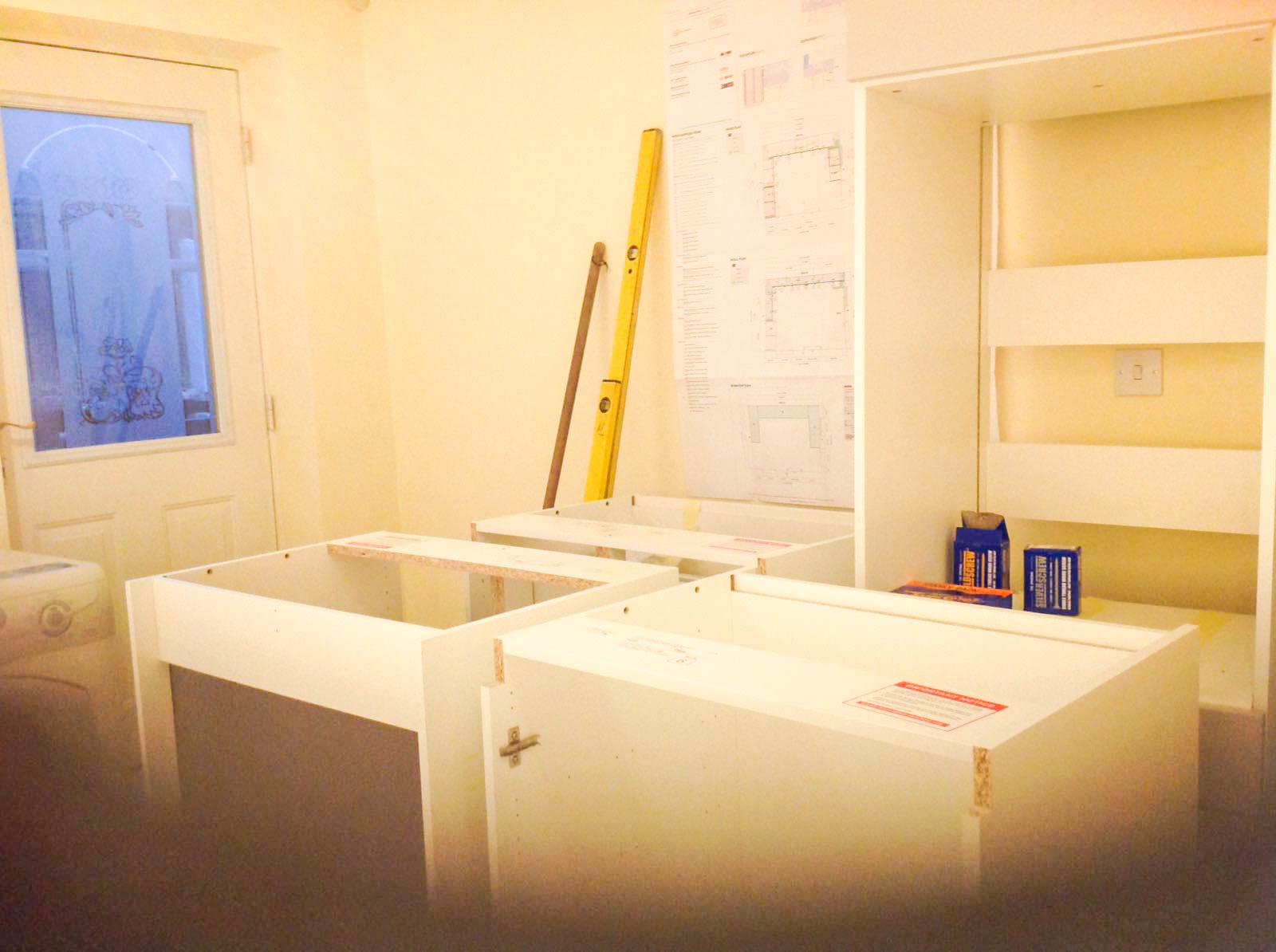You are here: How hard is it to convert a downstairs room to a utility room?
Increase the usable space in your home by as little as 10% and you can increase its value by 5% – so long as the room is practical which, says the Independent, “means adding a conservatory or utility room or home office – not a media room”.
The average UK house price stood at £249,000 in January this year, according to the Office for National Statistics, so that 5% represents an extra £12,500. Even if you have no plans to sell right away, you’ll be banking that uplift for the future, and can make use of the space yourself in the interim. Having a dedicated utility room, where noisy white goods like the washing machine and dryer can be shut away makes cooking less of a headache, and kitchen mealtimes more sociable.

What is a good size for a utility room?
If you’re worried you don’t have enough space, don’t be. We have seen utility rooms built in an old outside toilet, with the washing machine and dryer arranged on platforms above one another. It didn’t leave much space for anything else, but at least it cleared some clutter from the kitchen.
This would probably be classed as a utility cupboard which, according to Which?, should be a minimum of 15 square feet (1.4 sq m) – although “the optimal space would be more like 50 square feet plus” (4.6 sq m) as it would also give you room for walking around, and a sink.
Homebuilding & Renovating suggests 4.32 sq m as a minimum, unless you also want to accommodate storage for boots, coats and possibly a pet’s bed, in which case 7.2 sq m would be more practical.
How much does it cost to build a utility room?
Expect to pay from £2000 to fit out your utility room, says Real Homes. That price includes plumbing and wiring. If you’re converting the back of your garage, you may be able to trim that cost if the wiring is already in place, but plumbing may still be an issue.
If you’re sectioning off part of your kitchen to make the utility room, you’ll also need to budget for stud partition walling, timber battens, noggins (horizontal spacers between your uprights) and insulation.
You can buy plasterboard from as little as £2.74 per square metre and there are plenty of online guides for fitting it yourself, if you feel confident. If you have any doubts, talk to a builder.
You’ll need a door, too, and if you’re knocking through from the internal parts of your home to your garage, this should be a more expensive fire door.
How much does a utility room extension cost?
If you want to extend rather than convert, your costs will be higher and the job will take longer. You may also need to apply for planning permission unless the project is covered by permitted development rights. These “allow householders to improve and extend their homes without the need to apply for planning permission where that would be out of proportion with the impact of the works carried out,” says the government guidance.
Don’t just assume you’re covered by permitted development rights, though. They can be removed by a local planning authority and don’t apply in all parts of the country. In particular, work conducted in conservation areas, national parks and areas of outstanding national beauty is unlikely to be covered.
According to estimates, you should expect to pay between £1200 and £1600 per metre for the extension itself, plus extra for furniture and appliances. Depending on complexity, “single storey extensions tend to take between three and six months to complete,” but you’ll naturally have to factor in your preferred builder’s availability.
How hard is it to convert a downstairs room to a utility room?
Many of the tasks involved in converting a downstairs room to a utility room are common to other home improvement jobs. Partitioning a room isn’t the most challenging task, so long as you’re careful not to drill through electrical cables, plumbing or studs in the process. However, making changes to your plumbing and wiring are specialist jobs and, if you’re not qualified, you should seek professional help.
If you have a choice of locations, positioning your new utility room close to existing water and electricity supplies can greatly simplify matters – and speed up the job – by saving you the mess and expense of digging channels to accommodate them in the floor or walls.
Should your budget stretch to hiring a builder, as well as paying for materials (and an architect if it’s a more ambitious project), your job shouldn’t extend far beyond making the tea, paying the bills and putting up with some noise and disruption. That won’t be much fun at the time, but the long-term dividends should more than compensate.
If you are considering extending or altering your home, you may find some of these services useful:
Architectural Design Services
Find local Architectural Design experts
Find an Interior Designer
Find details of local Interior Designers
Help with Planning Permission
Find Professionals who can help you apply
Builders
Find local help with a building project
Structural Inspections
Find an expert to carry out a structural inspection
Structural Calculations
Find an expert to provide Structural Design Calculations
Building Surveys
I want a local surveyor to do a Building Survey for me