You are here: Case study: industrial-chic kitchen diner
A single storey rear extension transforms a terraced home in Southsea.
Smart space planning, thoughtful use of texture and some bargain buys have created a kitchen diner with a polished industrial-style look
When Tracey, a graphic artist, and her husband Mac, a librarian, bought their period property in Southsea, they knew it required a major revamp. Although the house built in 1910 had already been extended into the roof to create an en-suite master bedroom, the downstairs needed updating. “The kitchen was tiny, conservatory old-fashioned and the back garden had absolutely no character or green in it. The only thing in it was wooden decking that looked like a stage,” said Tracey.
The couple threw a party to celebrate their house purchase and a friend, an Elvis Presley impersonator, made good use of the stage, entertaining guests with the help of a karaoke machine hired for the occasion. Keen to get the new addition built before Mac’s 92-year-old mother may need to move in, they gave themselves six to seven months to transform it.
The couple chose architect Carl Leroy-Smith who drew up plans for a single- storey rear extension to create a big kitchen-dining room with roof lights and bi-fold doors opening onto the garden. “We needed to employ an architect to design a scheme. We went local and not too expensive,” said Tracey. With a builder on board, the project went ahead.
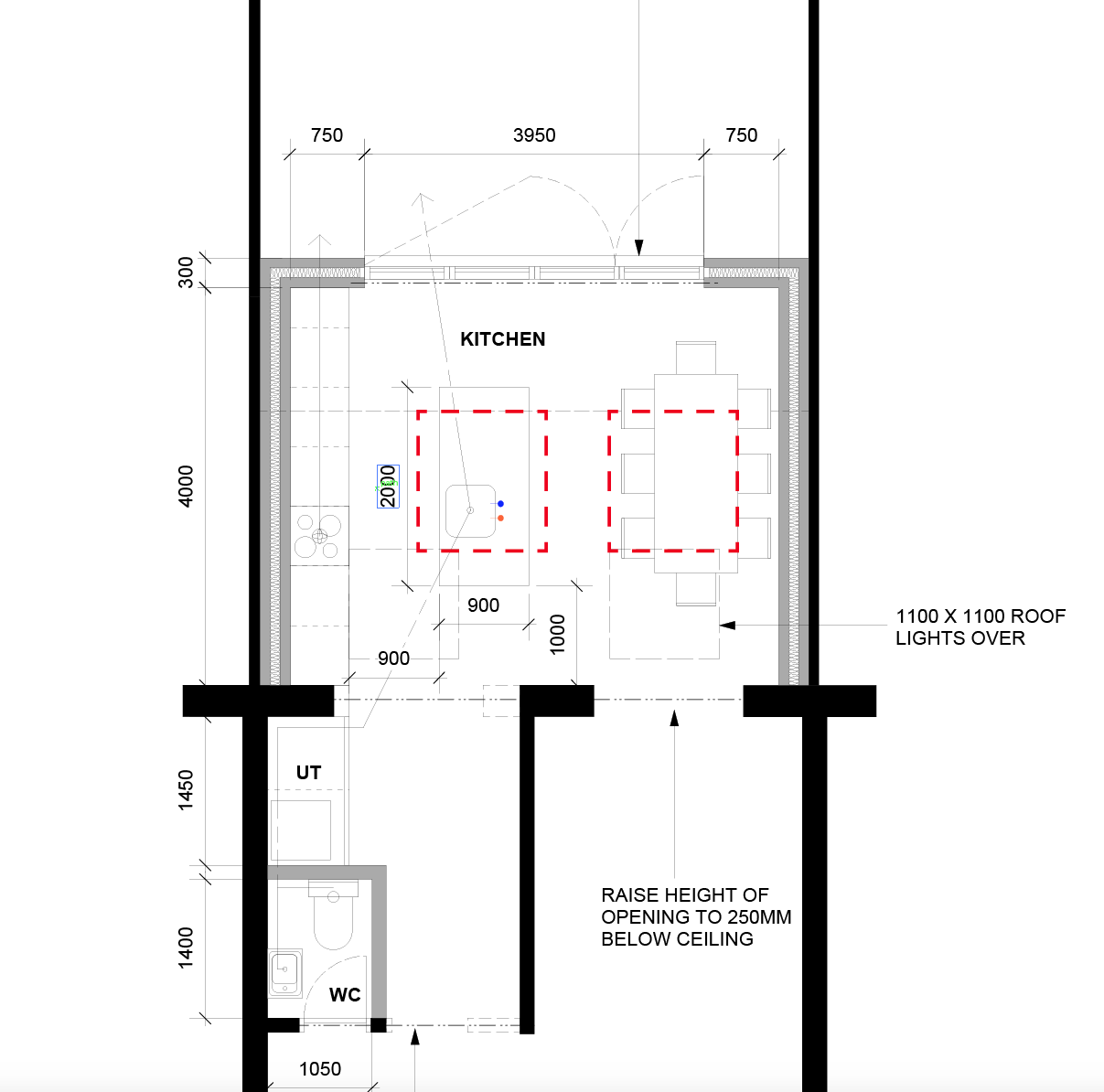
How did they find their builder, Tony Leigh? “Our friend, who has done some decorating and odd jobs, recommended him. We got a few quotes for comparison and went with our instincts. We really did want it done straight away, so that narrowed it down. But we have been lucky as our builders were very amenable.”
The builders took down the Polypropylene conservatory (which was freezing in winter), demolished the kitchen and extended the back of the house.
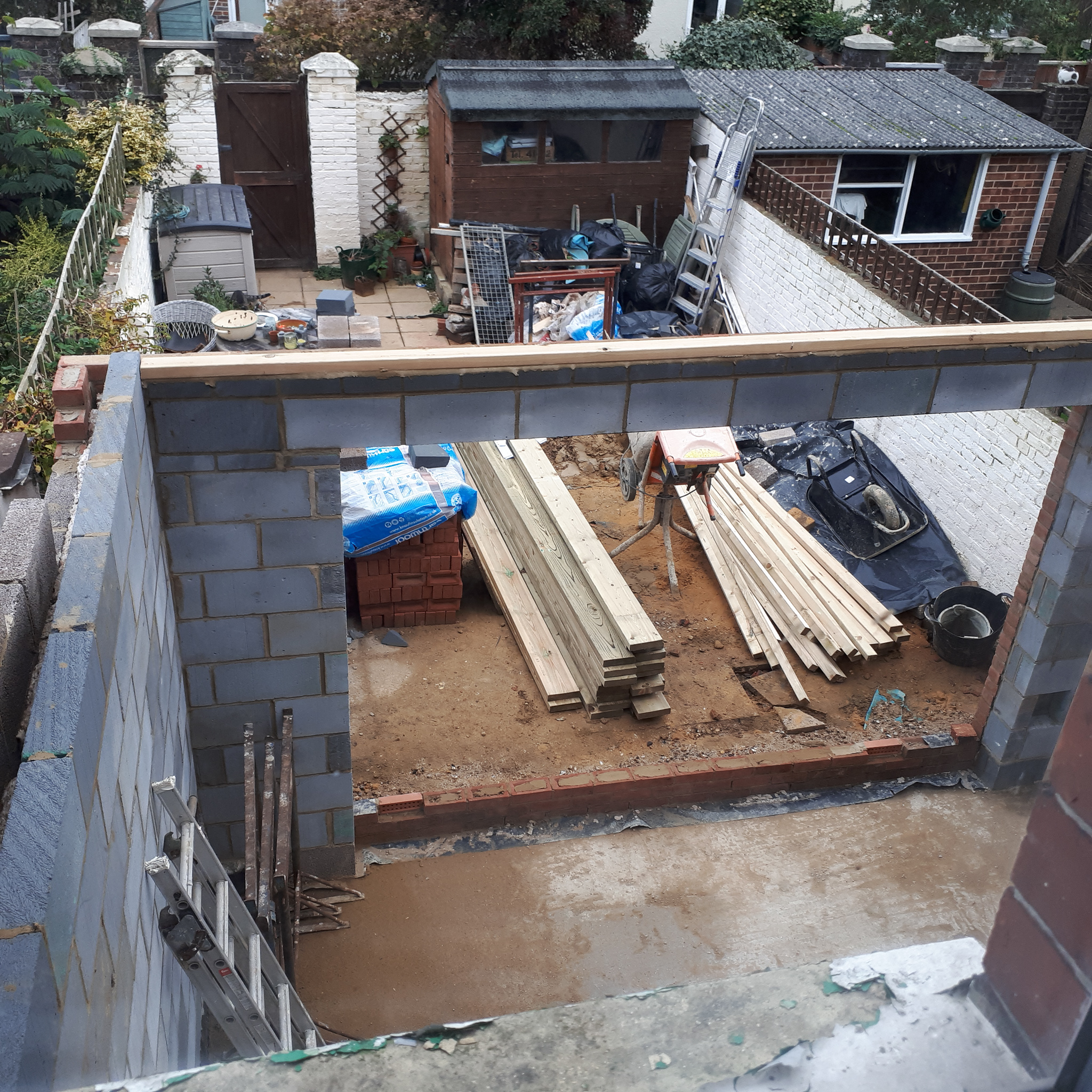
Because the extension is single-storey and only extends four metres from the rear of the house, planning permission wasn’t required. Under planning rules, the project is classed as a ‘permitted development’. Their architect liaised with a structural engineer and local planning authority to get detailed drawings required for Building Regulations consent. The architect gave Tracey a letter for her neighbours to sign – a Party Wall Agreement – giving them notice of the proposed work. One neighbour sent their own builder around to look over the plans. “Both sides were absolutely fine,” said Tracey.
A council building control inspector visited to check the work, including laying of the new foundations and electrical safety. “Our builder took lots of photos and the inspector came back two or three times,” said Tracey.
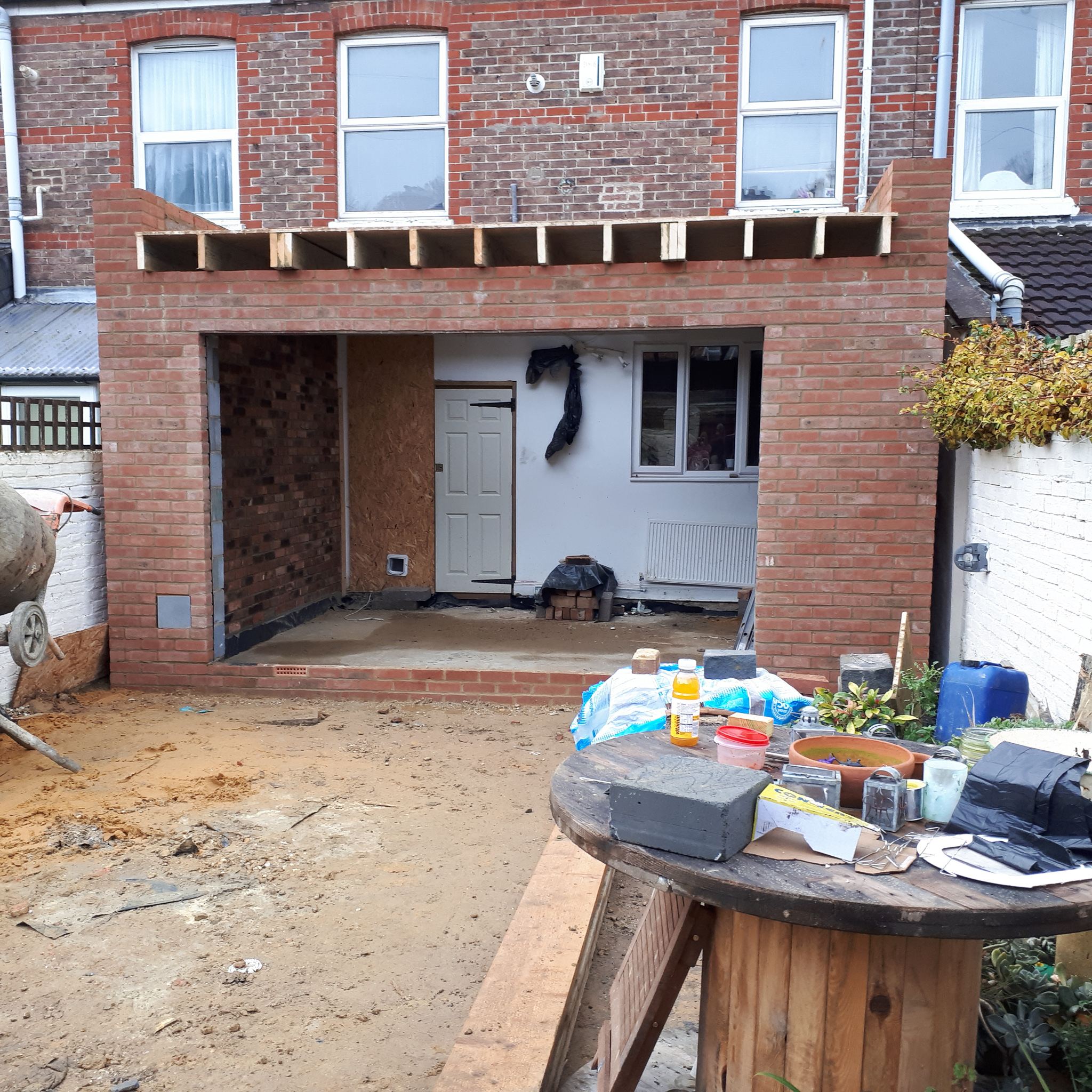
The materials, furnishings and colours the couple chose created a polished industrial-style look. Industrial elements include the exposed brick wall, hefty zinc-topped dining table and black metal radiator. But this is softened by sleek floor-to-ceiling cabinetry with built-in appliances, including a fridge-freezer, double oven and microwave.
Tracey is especially pleased with her choice of kitchen wall tiles: Shibori green from Topps Tiles. Inspired by the countryside, the finish is reminiscent of a watercolour painting, according to the manufacturer.
The chunky worktops are laminate in a natural stone tan. “We didn’t want sparkly white work tops that you have to keep polishing but something a bit more earthy and textured,” said Tracey who negotiated a discount for the Zanussi appliances - washing machine, double oven, microwave, cooker hood and built-in fridge freezer – all bought online. The gas hob is recycled from the old kitchen. The zinc-top dining table and eight chairs are second-hand finds and copper lampshades from Ebay.
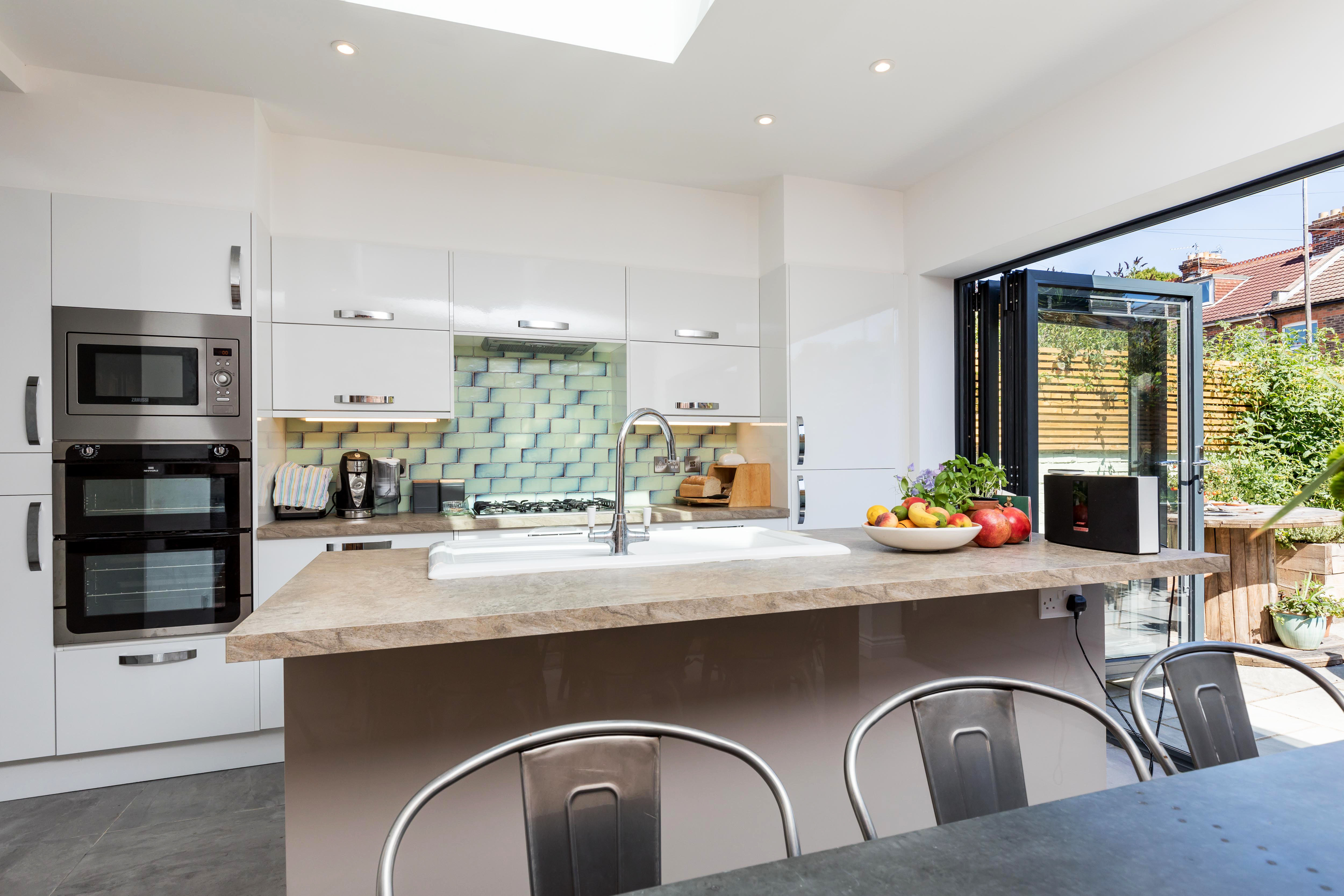
Photo supplied by Portico Marketing
Installed by her builder, the high gloss white and light mushroom colour kitchen units with thick strap brush steel handles are from Howdens Joinery. Filling in the gap between the top of the tall wall units and ceiling with painted plasterboard, was Tracey’s clever idea. “I wanted it all flush, I don’t like tops of high cupboards because what do you put on them? They just collect dust.”
The kitchen island houses an in-built dish washer, pull-out recycling bin with three compartments for sorting items and large single bowl sink with chrome swan-neck tap. Flooring is natural limestone tiles in a dove grey/green.
Two LED fixed downlights in the ceiling are angled to illuminate the feature brick wall. “Our electrician (jon@supreme-electrical.co.uk) was brilliant, he suggested that. It looks great with the lamp lit over the table at night,” says Tracey.
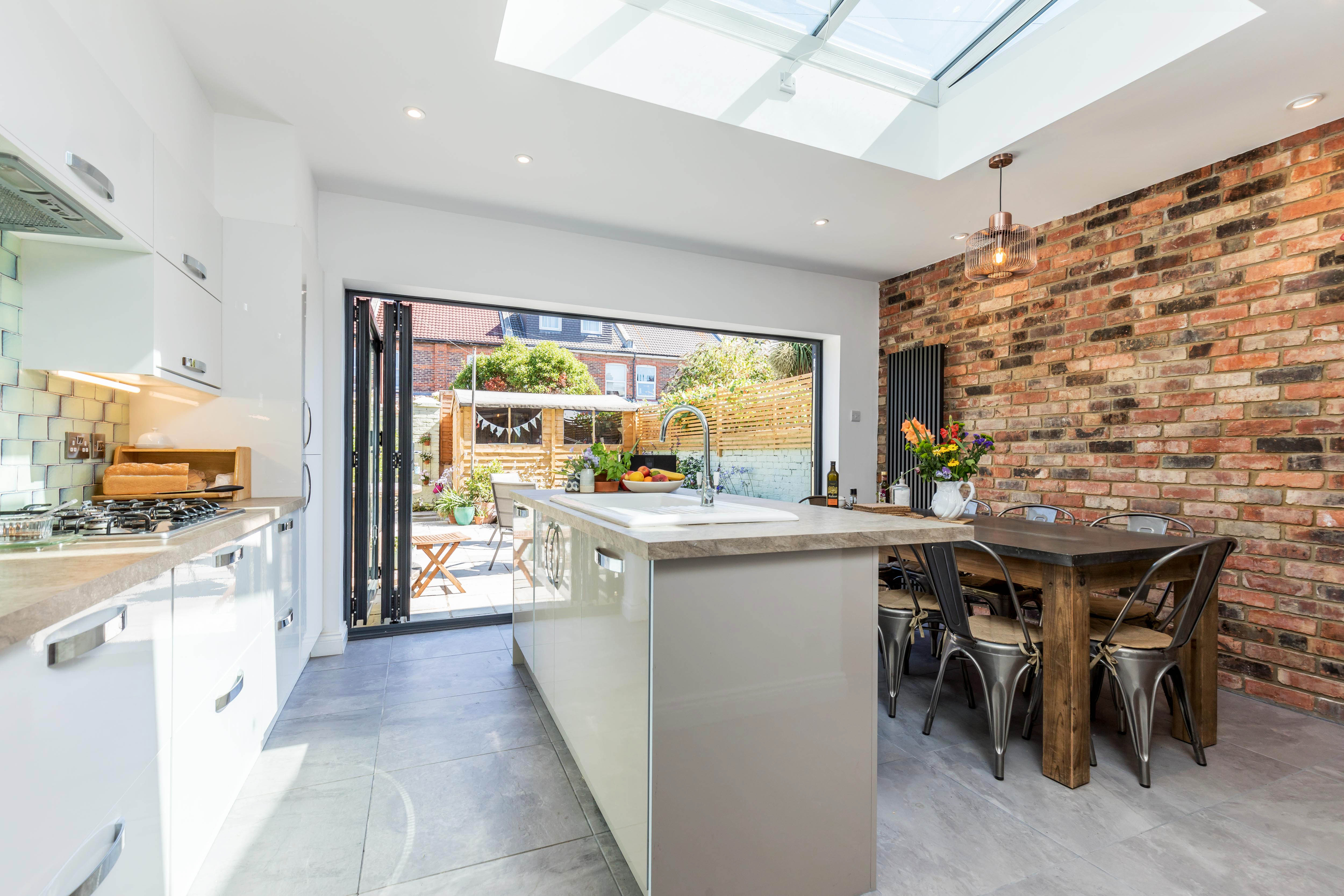
Photo supplied by Portico Marketing
The back wall is lined with steel-framed folding doors opening onto the garden – bringing the outside inside. The folding doors have integral blinds sealed within the glass panes. “It’s great because the blinds don’t get dusty. It costs a bit more, but Mac loves them,” says Tracey.
There wasn’t a downstairs cloakroom in the house when the couple bought it, so the extension enabled them to fit one. Tracey also asked the builder to make a utility cupboard big enough to hide a second freezer, washing machine and dryer. “It’s an American idea I had seen on Pinterest,” said Tracey.
The bespoke utility cupboard is painted white with handles to match the kitchen units. The cloakroom, utility cupboard and kitchen cabinets are streamlined along one wall. Underfloor heating gives a luxurious feel.
The finishing touch was the garden. “It wasn’t part of our original plan. But our builder pointed out we would be stepping out onto dirt. Thank goodness we did do it because I love my garden now,” says Tracey.
The back yard has been completely transformed with new limestone pavers, raised beds and a brick base for a smart new shed decked out with a string of pennant flags. Tracey painted the brick walls a pale green, providing an attractive backdrop to the herb and flower-filled raised beds, a magnet for bees and butterflies.
Adjacent to the large open-plan kitchen-diner is a smaller study and a front room with sofa and comfy chairs. “We didn’t want it all open plan on the ground floor”, says Tracey. The original front of the house contrasts with the modern area at the back.
The couple’s aim was to create a large, well-lit kitchen-diner which would be their main living area and space for entertaining. “We enjoy having people around and this is so much better. It’s a lovely light, sociable space. It just feels so much bigger.”
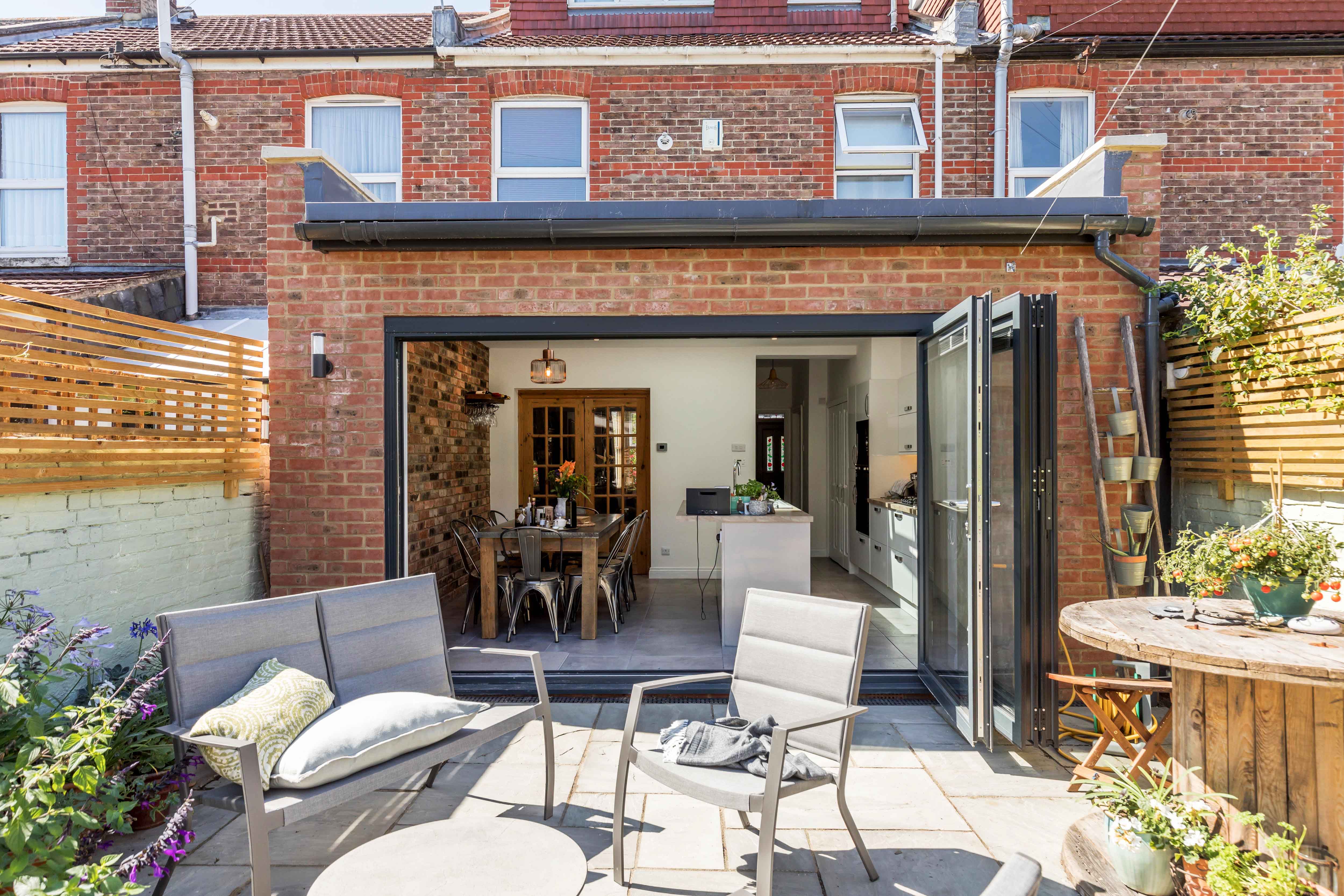
Photo supplied by Portico Marketing
What were the main challenges? “Making the right choices and spending money on the things that we thought important, the finishing touches. I also made some savings with savvy eBay purchases.”
During building work, the couple retreated to the front and top of the house which the builders sealed off with plastic sheeting but there was still a lot of dust. “We had no kitchen for two to three months. I love it now but making dinner with a microwave in the front room and washing up in the bathroom, was horrendous. Luckily, there is a nice curry house and chip shop at the end of our road!
“The builders said it would take 20 weeks, but it took about a month longer. The day before Christmas Eve they put in the cooker, so we were able to have dinner here, but there was no kitchen floor and the walls were only partially painted.”
Any tips? “Take time to reassess your plans during the build. Think about the space, for example where the light fitting will go over the table. I made sure there was room to circulate by pacing the floor several times and marking out where big items like the kitchen island and table would go.
“Have confidence in your own choices. I’m really pleased with the green tiles although my builders were sceptical at first. Look on Pinterest and eBay for inspiration and bargain buys.”
Budget: Total £42,000, including £28,000 for building work, £7,000 for kitchen units, £1,000 for tiles, £4,000 for bi-fold doors and £2,000 garden work.
If you are considering extending or altering your home, you may find some of these services useful:
Architectural Design Services
Find local Architectural Design experts
Find an Interior Designer
Find details of local Interior Designers
Help with Planning Permission
Find Professionals who can help you apply
Builders
Find local help with a building project
Structural Inspections
Find an expert to carry out a structural inspection
Structural Calculations
Find an expert to provide Structural Design Calculations
Building Surveys
I want a local surveyor to do a Building Survey for me