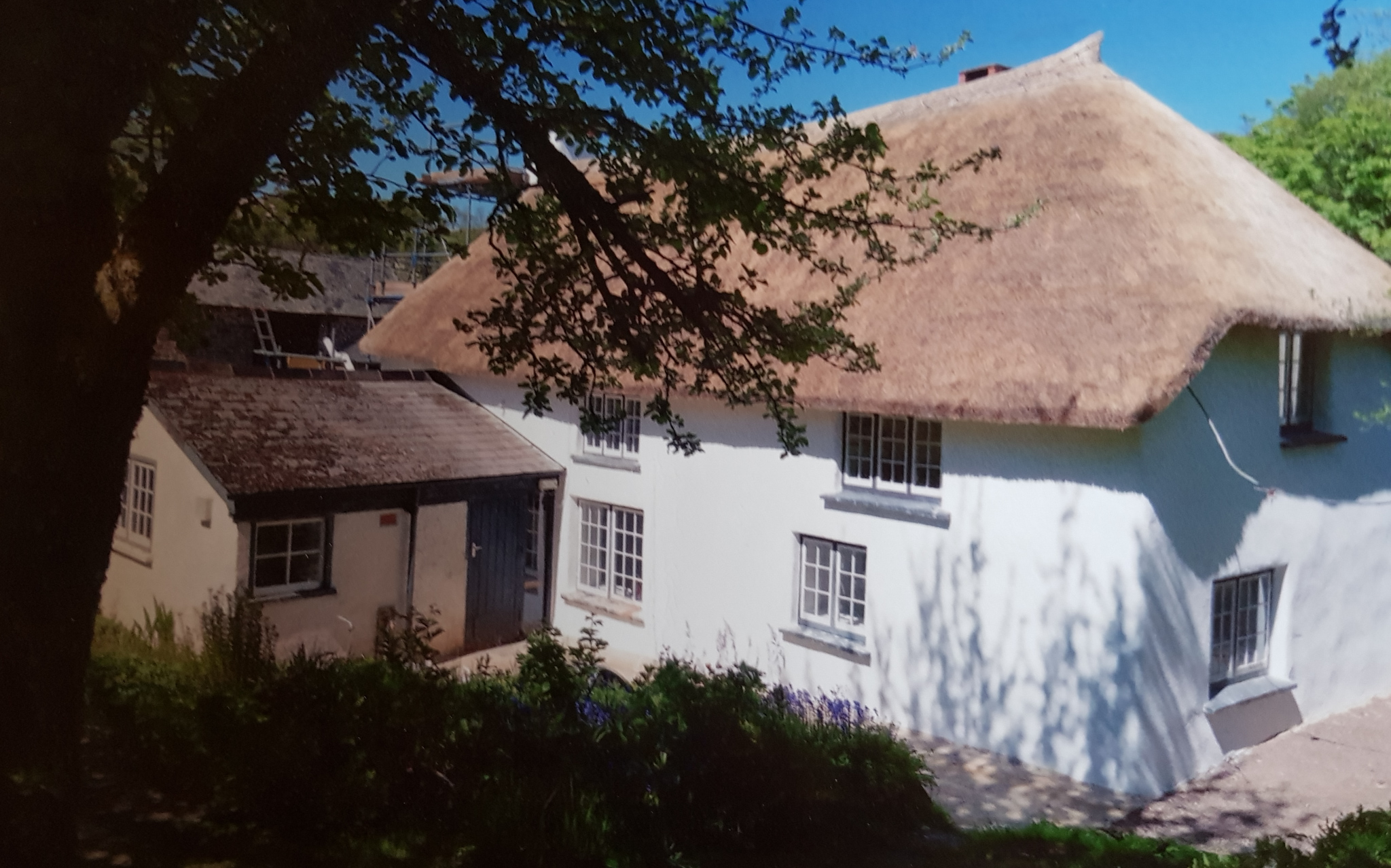You are here: What is an earth house?
Cheap and easy to build, an earth home or shelter is a structure with earth against the walls, on the roof, or that is entirely buried underground. Cool in summer and warm in winter, environmentally friendly and potentially cheap: earth homes could well be the answer to our future housing needs. That is good news, as they have played a large part in our past, too. In the age before cement and triple glazing, most non-wooden houses were earth homes of one form or another. Rather than falling out of fashion, the skills required to build them have been retained and refined – but which one is best for you?

15th Century Earth Cottage in Somerset - photo supplied by Chris Shapland
Rammed earth home
A simple and environmentally friendly way to build, rammed earth homes are constructed using local materials. Once any tools and machinery have been taken off site, the ecosystem will quickly recover, helping the building blend in with its surroundings.
The process is a simple one: plywood shutters are raised along the inner and outer surfaces of what will become the walls. A layer of soil is dropped between them, then compressed, and the process is repeated, with more soil dropped between the boards and pressed down until the wall has reached its finished height. Once the earth has dried, the boards are removed, leaving natural, freestanding walls behind.
Not all soil types are appropriate, so an early survey is essential: if you plan on using this method, you must ensure it is feasible before engaging an architect. If you are in luck, there are benefits beyond the feel-good you get from working with, rather than against the planet. Rammed earth acts as a thermal store, helps control humidity, and can be used at scale. Durham’s Rivergreen Centre, the headquarters of Atom Bank, has a 6m high rammed earth wall, 60cm thick, running the length of its atrium. As well as being built using local materials, it plays its part in regulating the building’s internal environment.
Earthbag house
If your soil doesn’t suit a rammed earth home, earthbag construction may be the answer – so long as you have the budget for several hundred industrial bags. Filling them with local soil, stacking them in offset layers and rendering the exterior is inexpensive, largely sustainable, and very stable. It is vital that you plaster the outside of the house as well as its interior to prevent the bags being damaged by UV rays or moisture, and it can pay dividends to sandwich barbed wire between the layers to fix them in place.
Jasmine and Simon Dale used earthbags to build part of their environmentally sound home at the Lammas Ecovillage in Wales. By using them in the wall between their large greenhouses and main house, they’re transferring heat from the glasshouse to their home. This helps cut their heating costs and reduce their carbon footprint.
Earth berm house
An earth berm home, underground house or earth shelter is built partially or entirely below ground level. When constructed on a hillside, all but one of the walls may be cut into the slope, but on level ground it is more common to dig out the foundations and lower floors, or to build in the usual manner and cover the result in earth and grass.
While the finished house is often more discreet – particularly from a distance – earth berm homes are frequently something to behold. Underhill, a submerged home in Holme, West Yorkshire comprises stone arches, a pool and stunning views of the Peak District. The partially buried Steppingstone in Frodsham, Cheshire, meanwhile, boasts a disappearing office, helipad, and enough outdoor space for a football pitch.
Although the construction process isn’t necessarily greener than that of a conventional home, long term running costs can be lower and ongoing environmental impact is frequently lighter. Earth berm houses blend in with their surroundings, seeded roofs are havens for wildlife, and natural insulation reduces the need of artificial heating or cooling. However, they’re frequently built using concrete so they can withstand the weight of the surrounding earth, and they can be prone to condensation unless well ventilated.
You also need to think about how you will light your earth berm home. Buried buildings have limited natural light, so light tubes that multiply daylight using mirrors as they channel it from outside, Perspex domes, and large windows on any exposed side (preferably oriented to the south in the northern hemisphere) should feature in your plan.
Cob house
Cob houses are literally raised up from the ground that surrounds them, using little more than mud and straw. One of the most impressive examples was the gargantuan cob castle built in east Devon by Kevin McCabe, which featured on Channel 4’s Grand Designs. Comprising 2,000 tons of soil, it incorporated a solar electricity system and achieved the highest possible eco certification. You can see what it is like for yourself by renting the home’s cob-built annexe through Airbnb.
If you think Kevin’s cob house is somewhat ambitious (it cost him his marriage and far more than the £350,000 he’d budgeted), don’t let it put you off. Art teacher Michael Buck built a more modest cob house on his Oxfordshire smallholding for just £150, in part by incorporating cast-offs, like lorry windscreens for his windows and floorboards salvaged from a skip.
Builders
Find local help with a building project
Snagging Surveys
Find local experts and compare prices
Building Surveys
I want a local surveyor to do a Building Survey for me
Homebuyer Survey
I want a local surveyor to do a homebuyer survey for me
Home Condition Surveys
Find local experts and compare prices